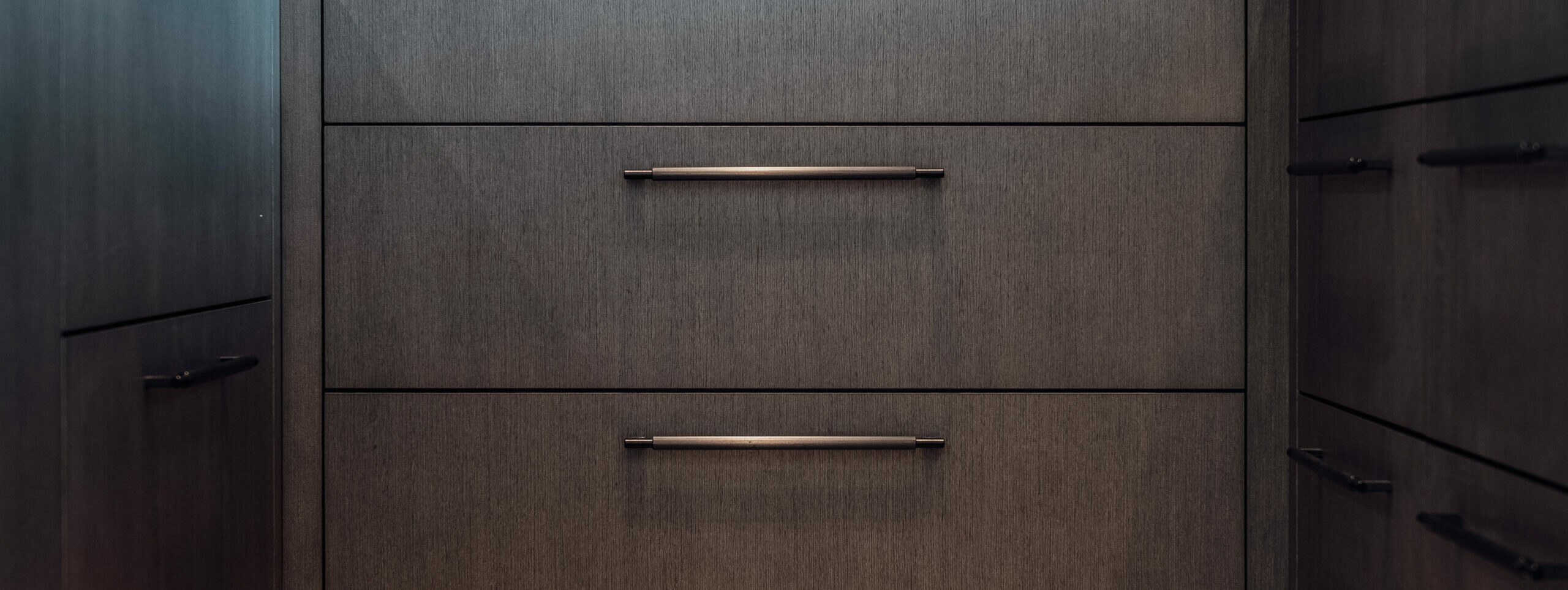Gyvenamieji namai
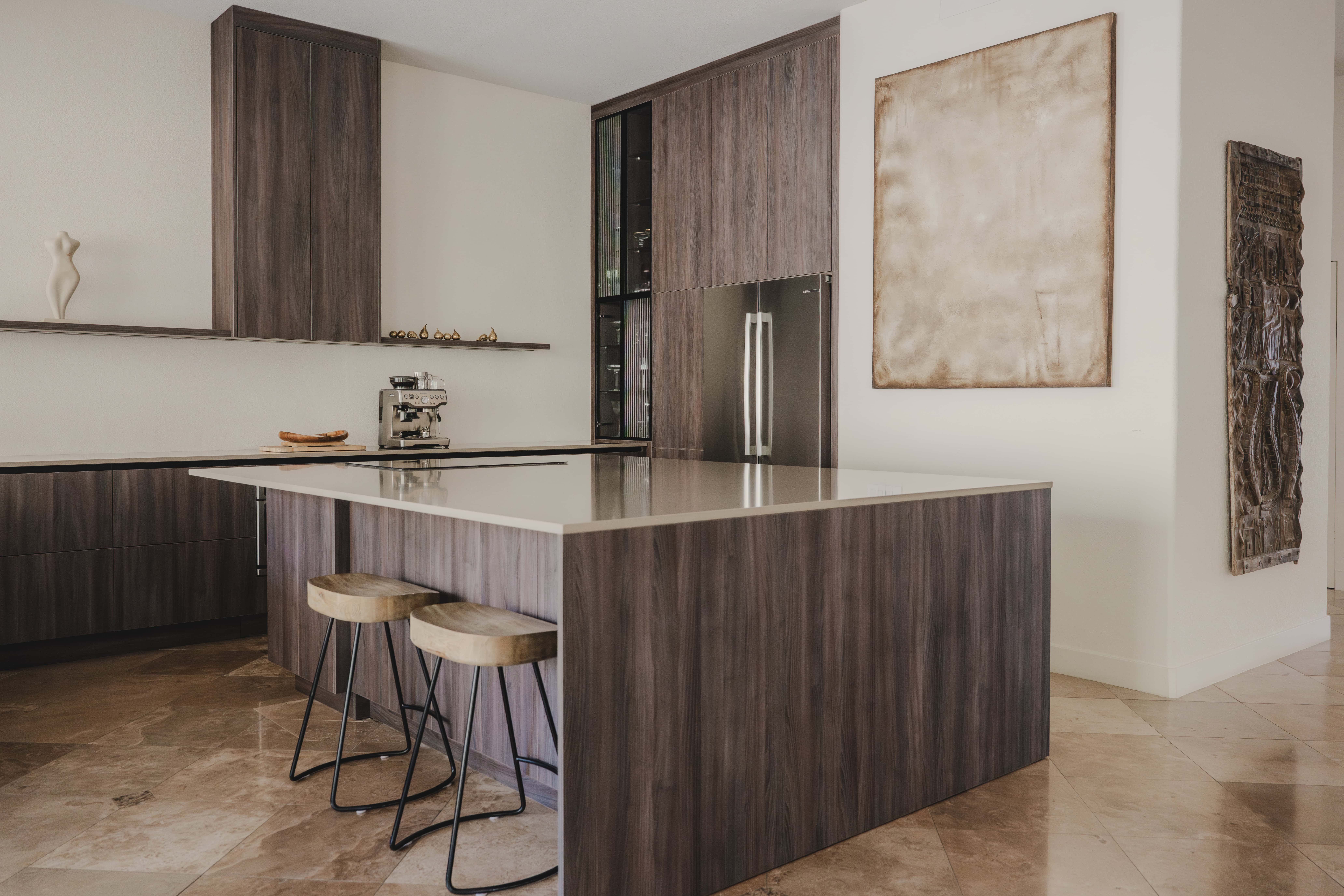
Ši virtuvė, kurią suprojektavo, pagamino ir sumontavo „LHM Interior“ komanda – puikus pavyzdys, kaip nestandartiniai baldai gali išspręsti sudėtingas erdvės užduotis stilingai ir funkcionaliai.
Šiame gyvenamąjame name virtuvės kambarys buvo nestandartinės formos, viena siena jungėsi ne stačiu kampu. Norėdami išnaudoti erdvę maksimaliai, sukūrėme švarių linijų U formos virtuvę, kuri panaikino kampo netolygumą, o stiklo fasado spintelė buvo integruota ant stalviršio.
Virtuvės spintelės suprojektuotos ir sumontuotos iki pat lubų, kurių aukštis daugiau nei tris metrai. Toks sprendimas itin praktiškas - viršutinėse lentynose patogu laikyti rečiau naudojamus daiktus, taip pat nevargina ant spintelių besikaupiančios dulkės, todėl virtuvės baldų priežiūra žymiai lengvesnė. Nestandartinis ir gartraukio integravimas. Sukūrėme stilingą baldų kompoziciją klasikinio nemontuojamo gartraukio motyvais - spintelę, kurioje patalpintas gartraukis iš šonų papildėme atviromis lentynomis virtuvės aksesuarams ar interjero elementams.
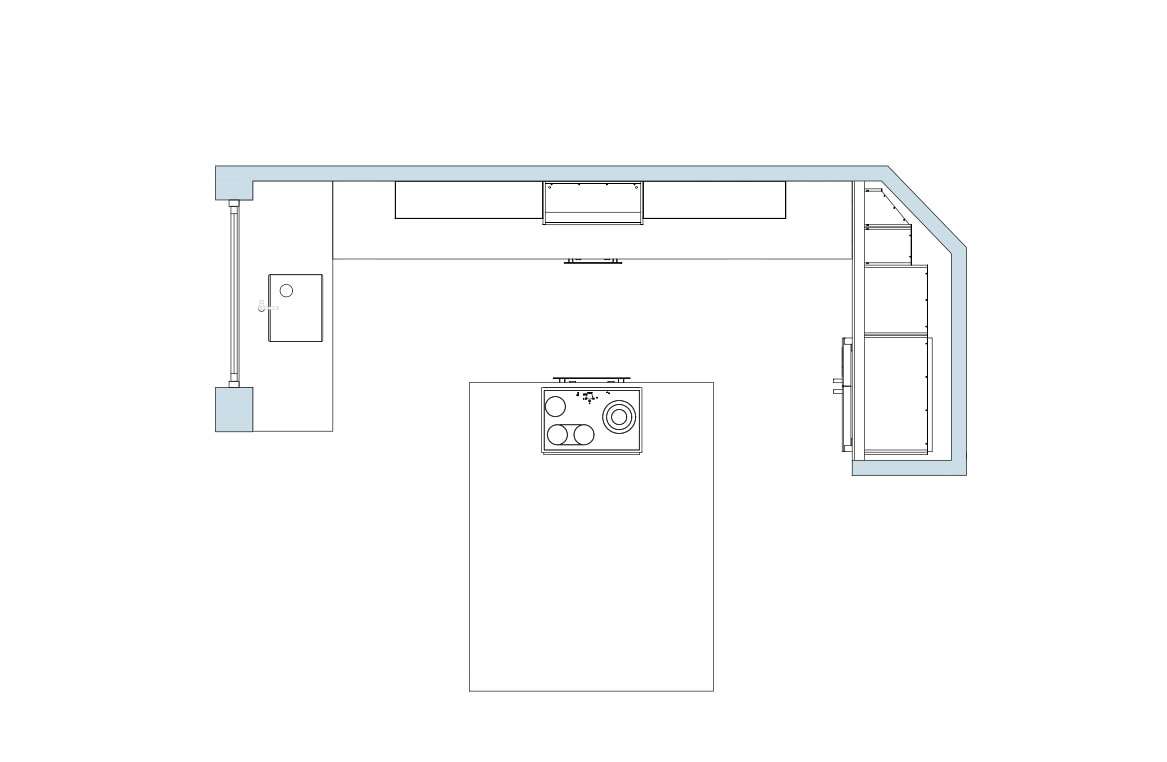
Nestandartinės sienos | Individualūs baldų sprendimai
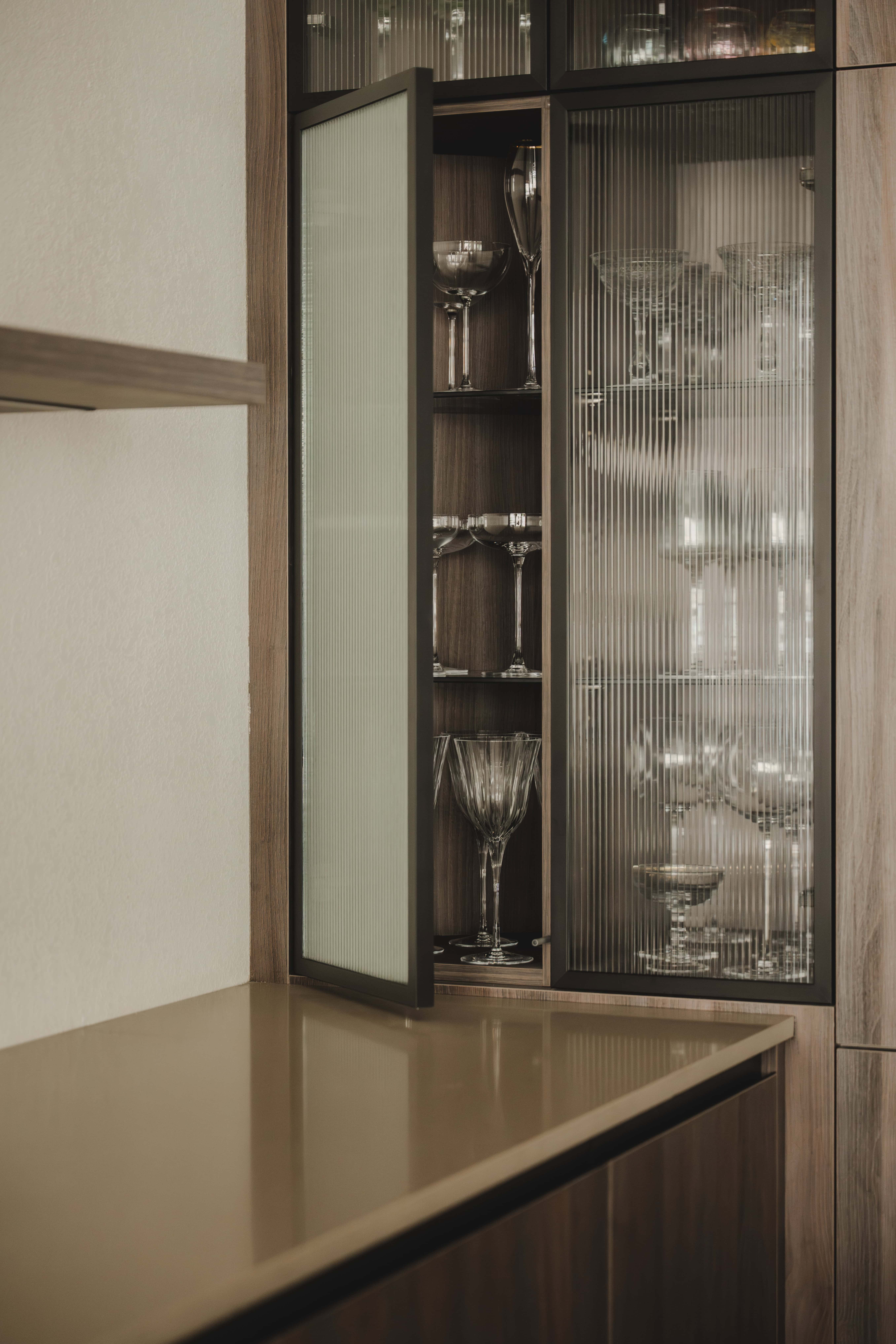
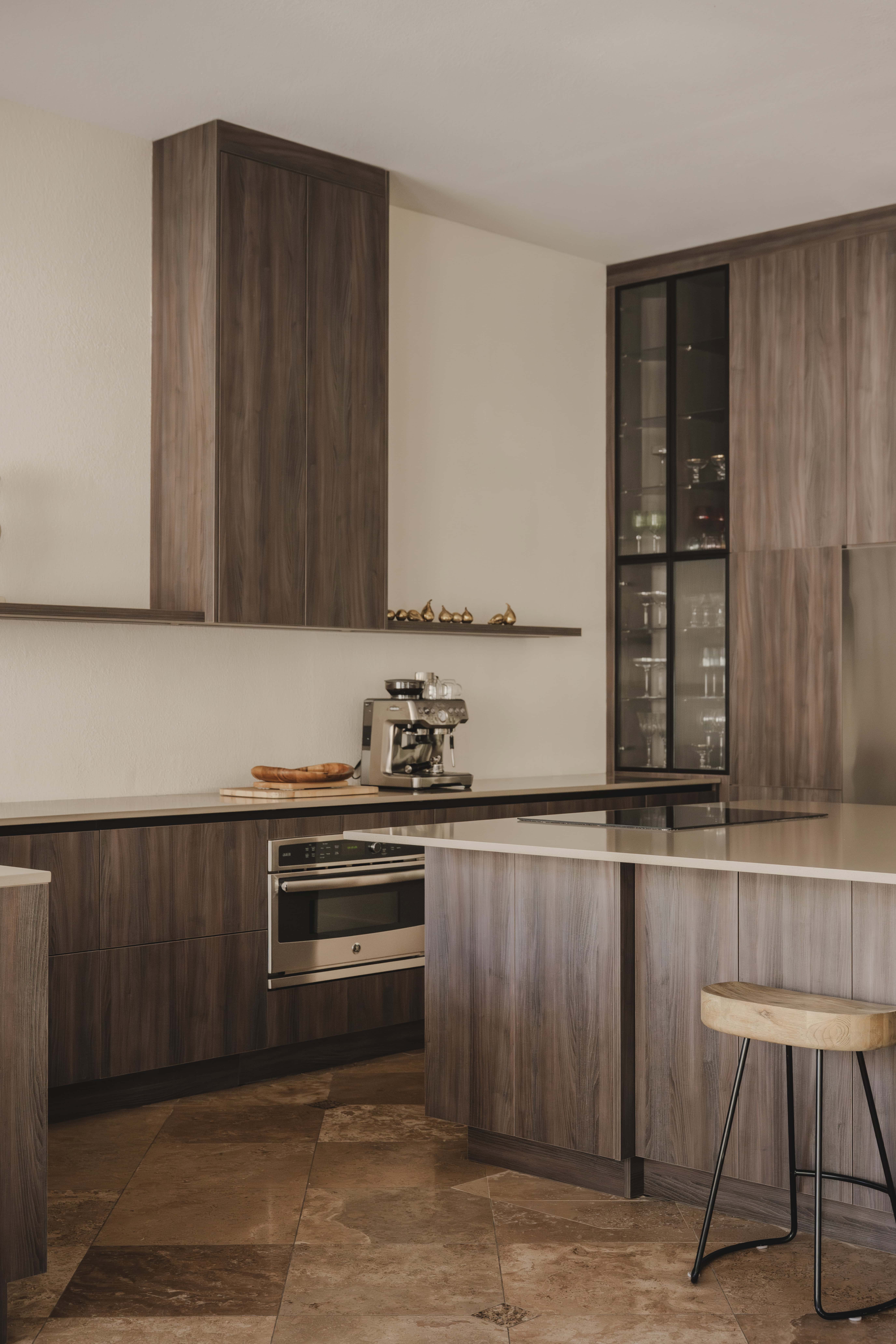
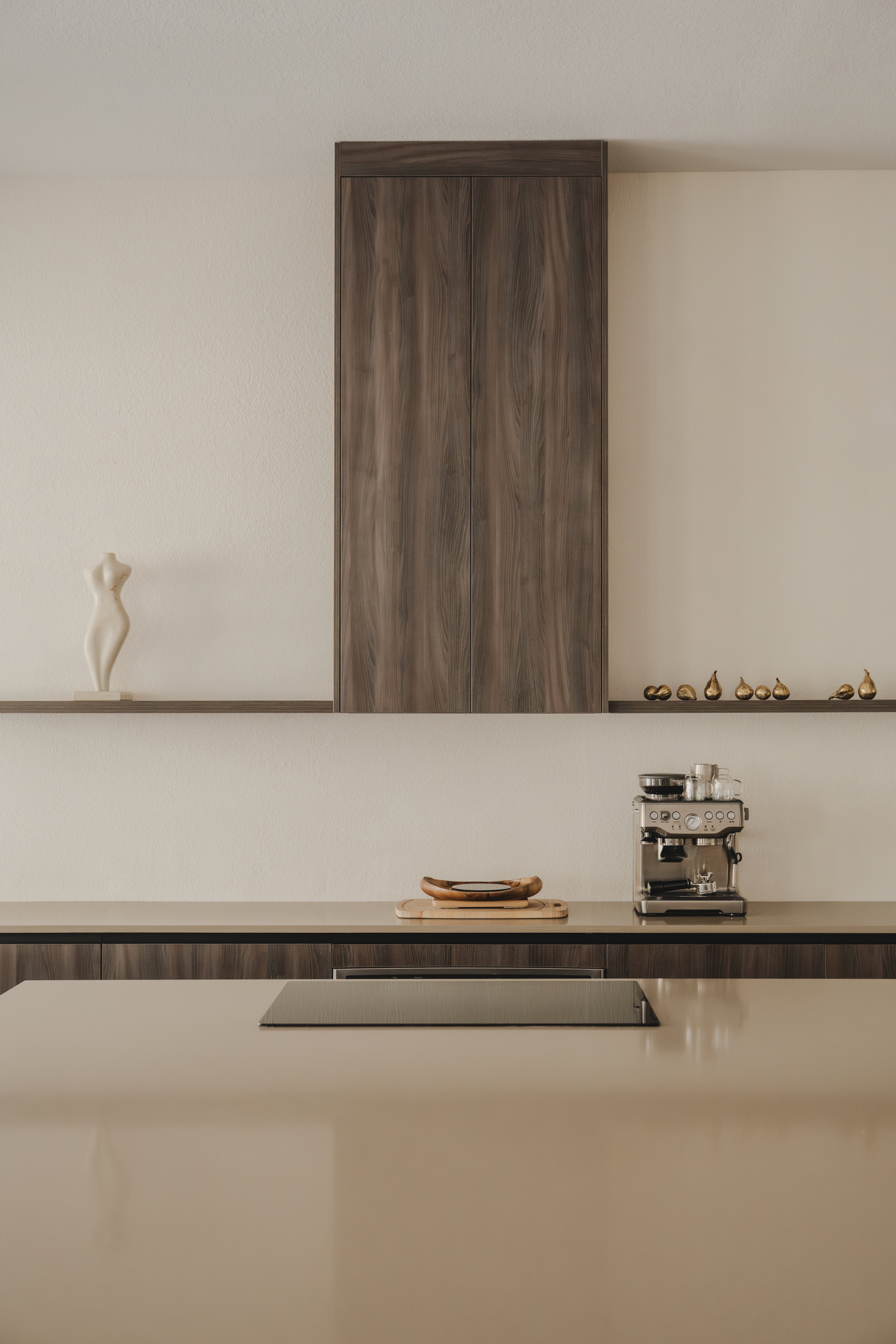
Medžiagos
Virtuvės fasadams pasirinktos medžio imitacijos plokštės, kurios puikiai dera su kvarcinio stalviršio spalviniais tonais. Šis derinys kuria išraiškingą, tačiau harmoningą kontrastą, suteikiantį erdvei modernios elegancijos pojūtį.
Aukšta vitrina su tekstūriniu stiklu papildo interjerą šiuolaikiška detale – sklaido šviesą, suteikia gilumo ir išlaiko pusiausvyrą tarp atvirumo ir struktūros.
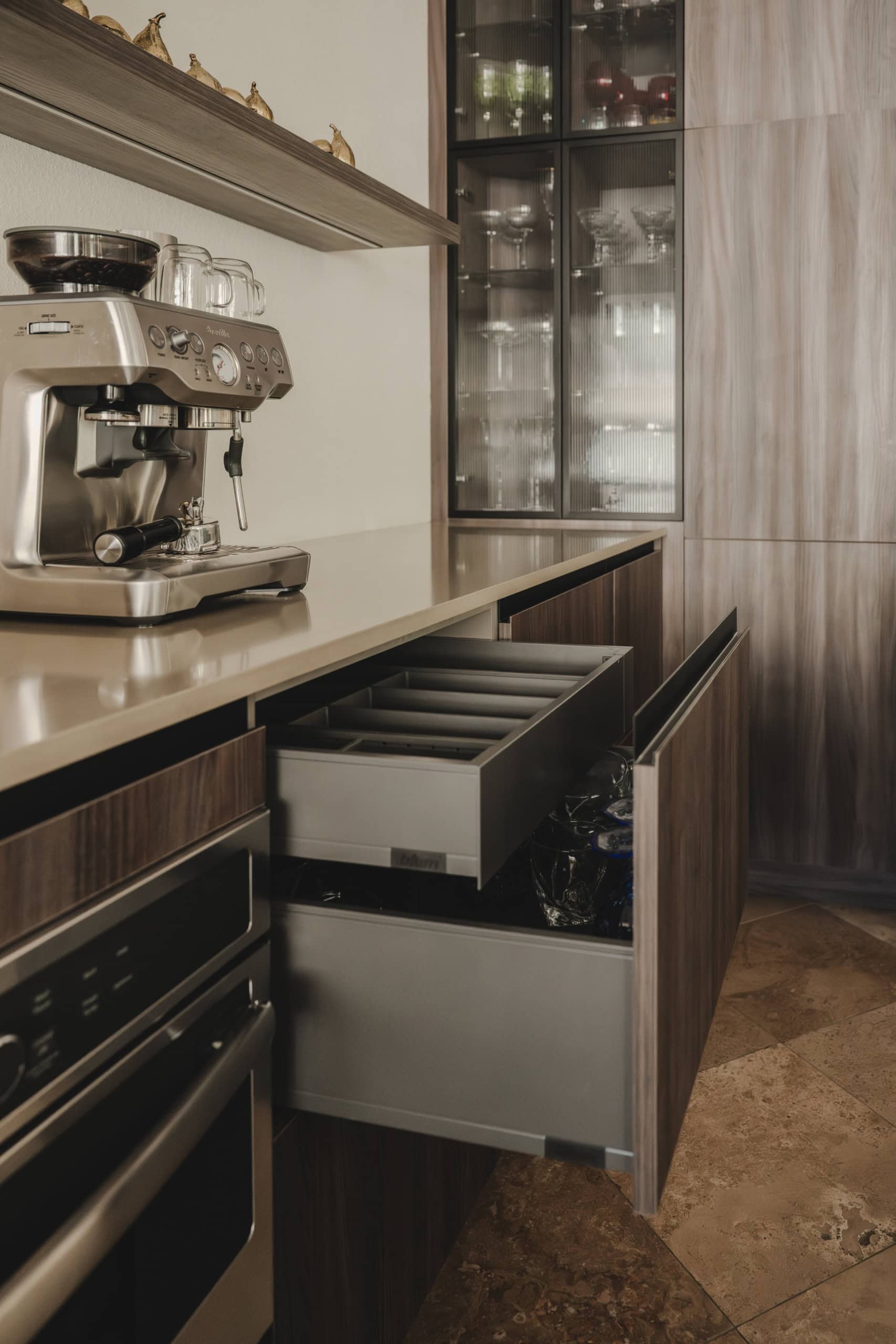
Furnitūra
Balduose sumontuoti nepriekaištingai švelniai ir tyliai veikiantys Blum soft-close lankstai ir Legrabox stalčiai, sureguliuoti jau surinkus baldus kliento namuose. Siekdami užtikrinti savo gaminamų baldų kokybę, net ir už Atlanto baldus surenkame patys.
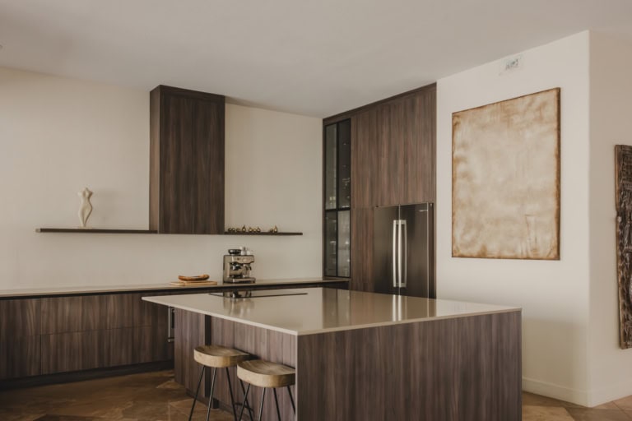
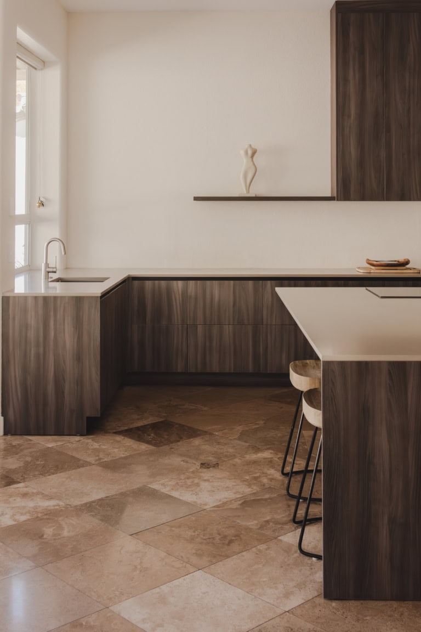
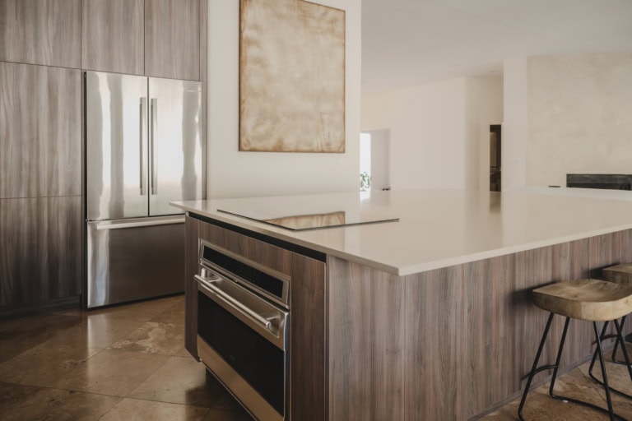
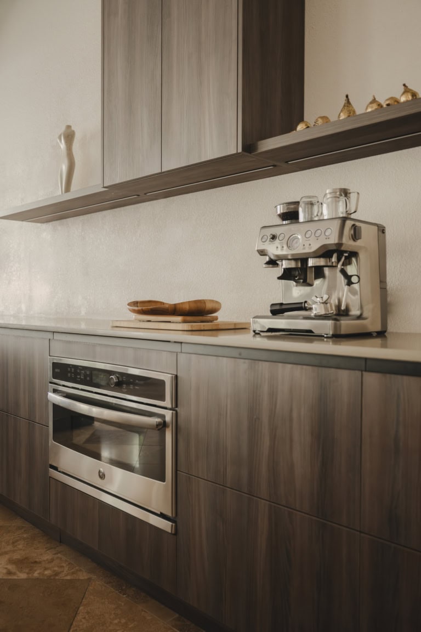
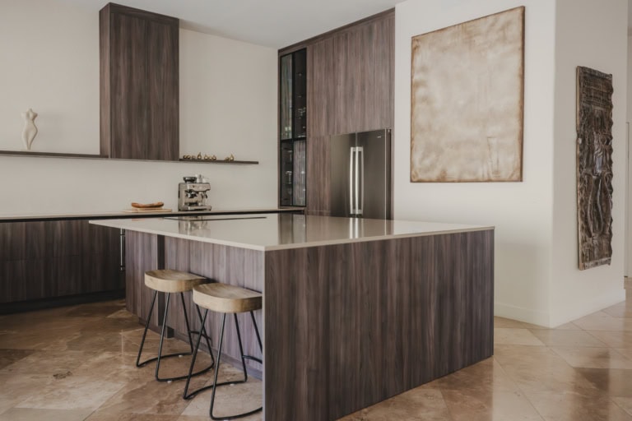
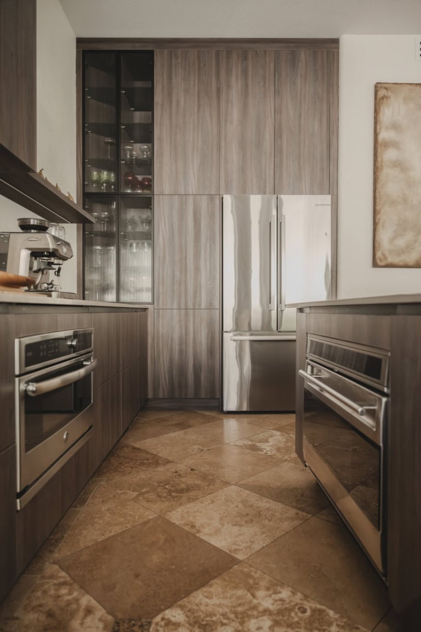
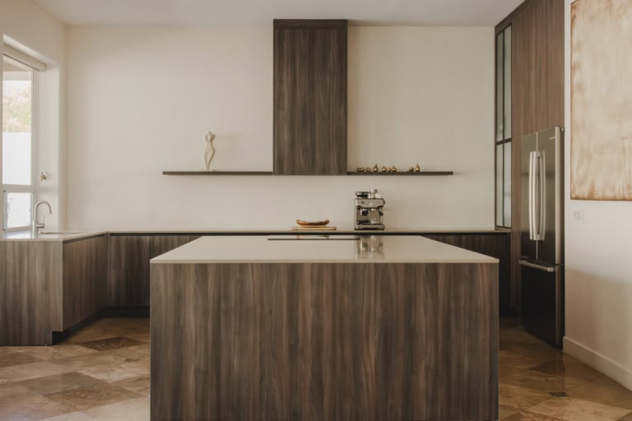
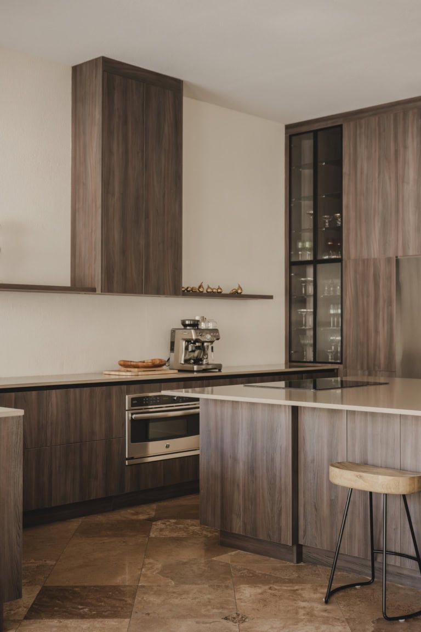
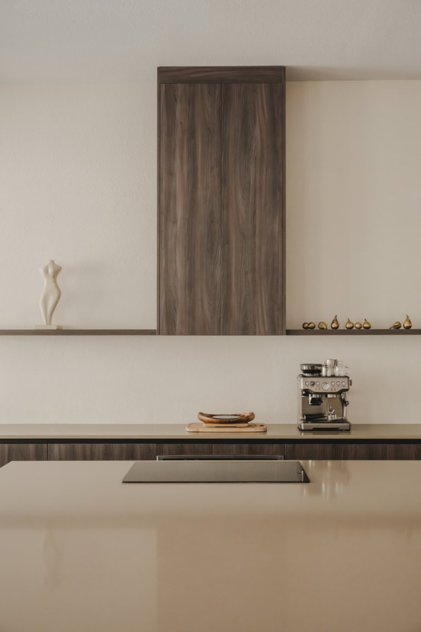
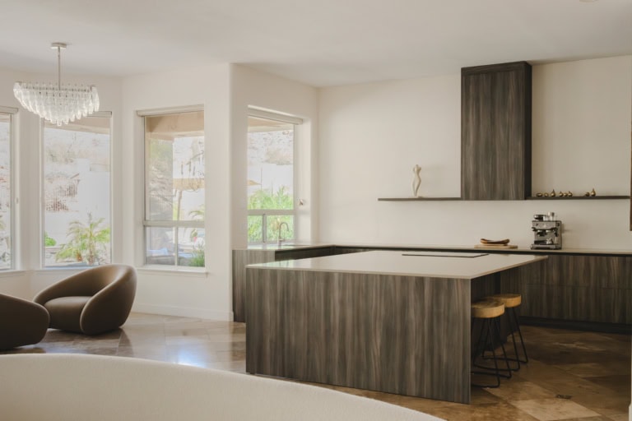
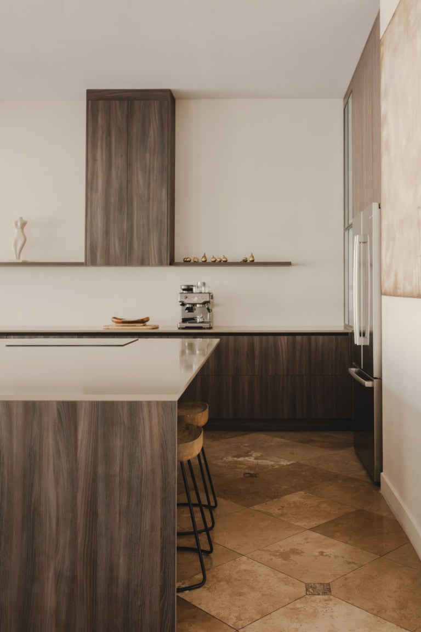
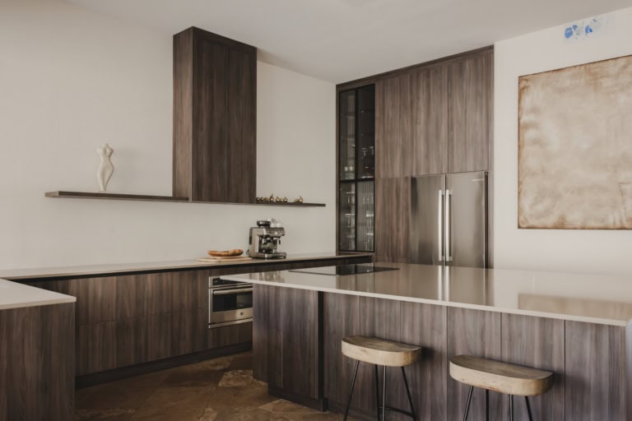
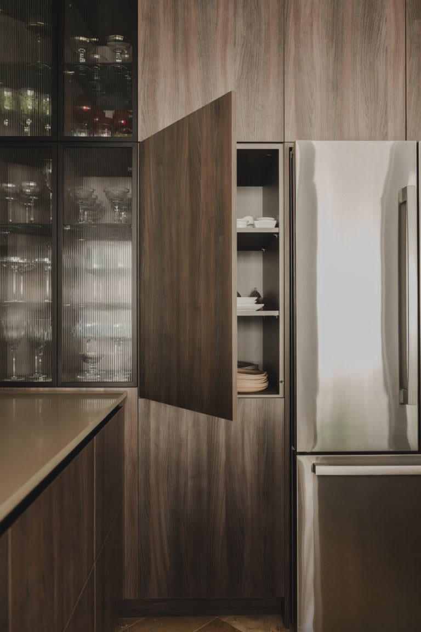
Kiekviena detalė buvo kruopščiai pagaminta mūsų gamykloje Lietuvoje ir sumontuota Arizonoje tiksliai suplanuotu laiku.
